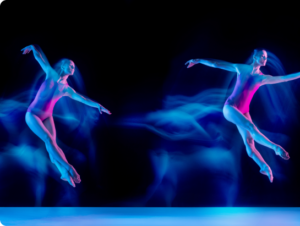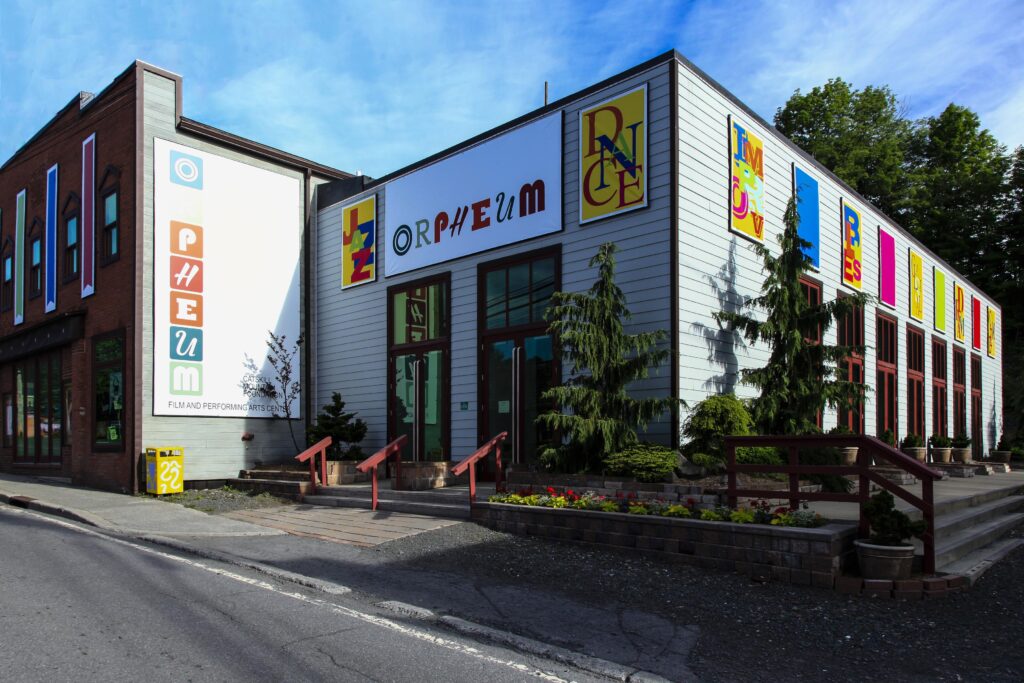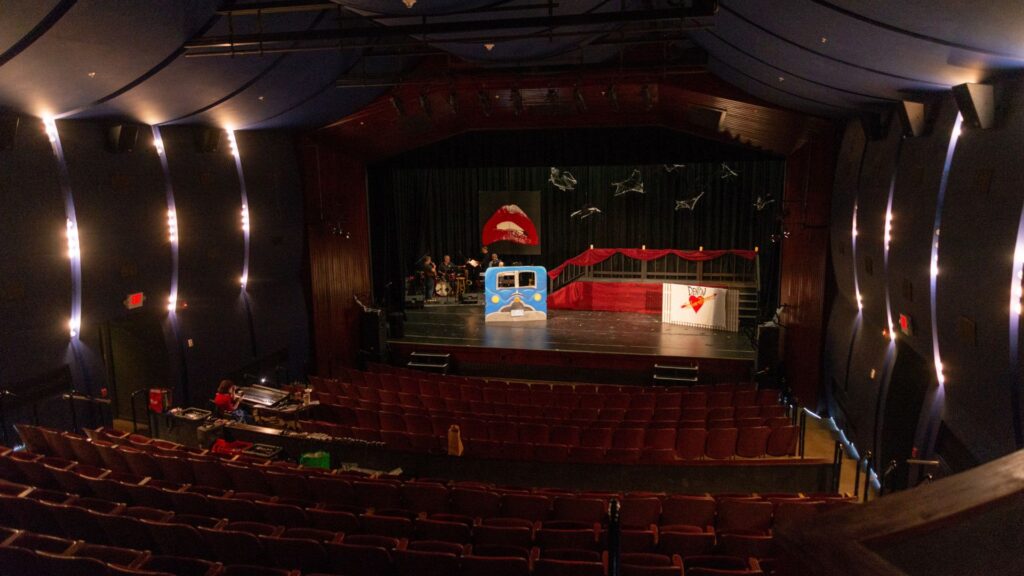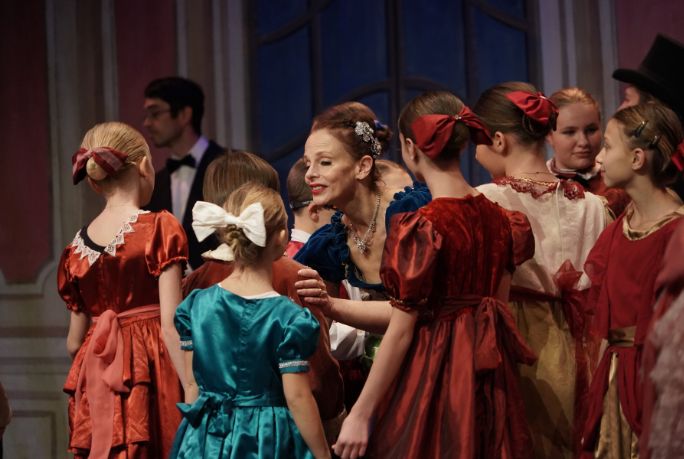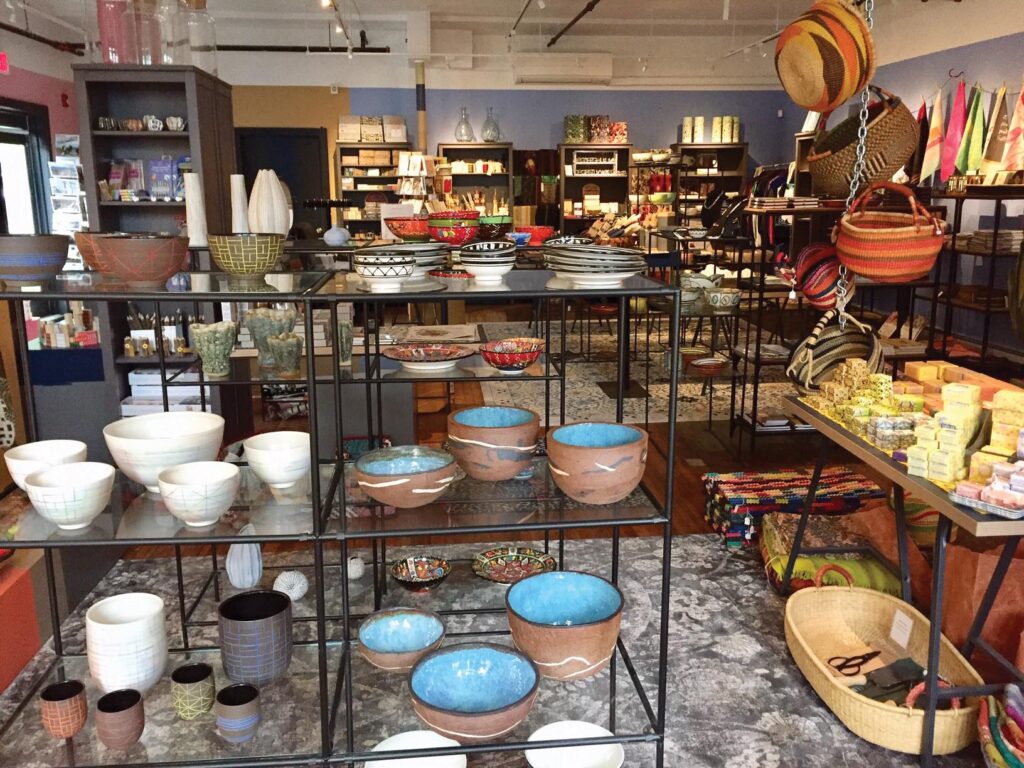Lighting Control Console
ETC Element 250 lighting console.
Dimmers
48 dimmers total.
24 ETC Sensor 2.4kW dimmers. Circuits terminate in both socapex multi-pin
outputs and stage pin outputs at the back of the rack.
24 ETC Smartpak 1.2kW dimmers. Circuits terminate in socapex multi-pin
outputs at the back of the rack.
Instrumentation
73 Total number of lighting instruments.
(17) ETC Source Four 50 degree*
*9 of these are hung on the FOH pipe and can only be accessed by scaffolding.
(24) ETC Source Four Jr. 36 degree.
(20) ETC Source Four Jr. zoom lens.
(8) ETC Source Four Parnels.
(4) Altman Spectra CYC LED.
LIGHTING POSITIONS
FOH Box Booms HL & HR
Circuits -2 per side. (One circuit is permanently twofer’d to both sides of the
house)
FOH Pipe
Height above seats – 22’.
Distance from stage edge 16’
Circuits -9 (distributed via raceway)
The front of house pipe can only be accessed by scaffolding. If scaffolding is
needed, please notify management 30 days in advance.
On Stage
All onstage electrics are trimmed at 20’. All onstage battens are 52’ long.
LX1 3’ upstage from the plaster line.
Circuits 6 distributed via socapex cable.
LX2 10’ upstage from the plaster line.
Circuits 6 distributed via socapex cable.
LX3 17’ upstage from the plaster line.
Circuits 6 distributed via socapex cable.
LX4 23’ upstage from the plaster line.
Primarily used for cyc fixtures.
Accessories
Side arms. Color frames. Safety cables. Stage pin cable (various lengths).
6 freestanding booms.
House Lights
House lights are controlled via three wall dimmers located in the control booth. They cannot be controlled via the lighting console at this time.
Man Lift
Skyjack model SJII 4626. Used for onstage rigging and focus work.


