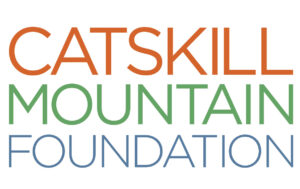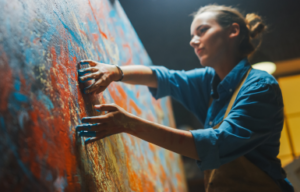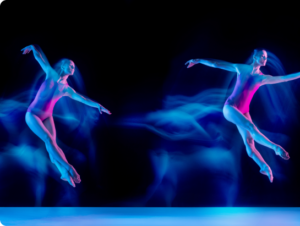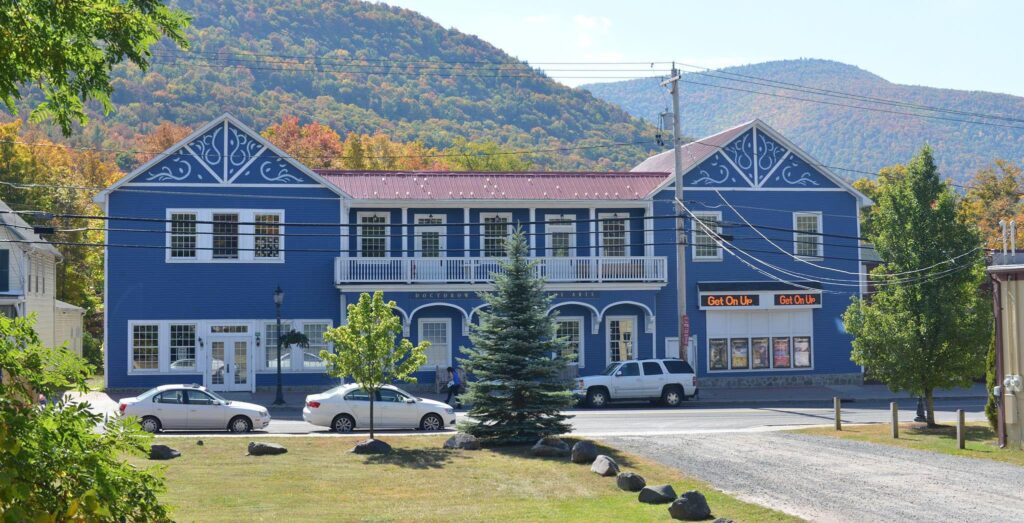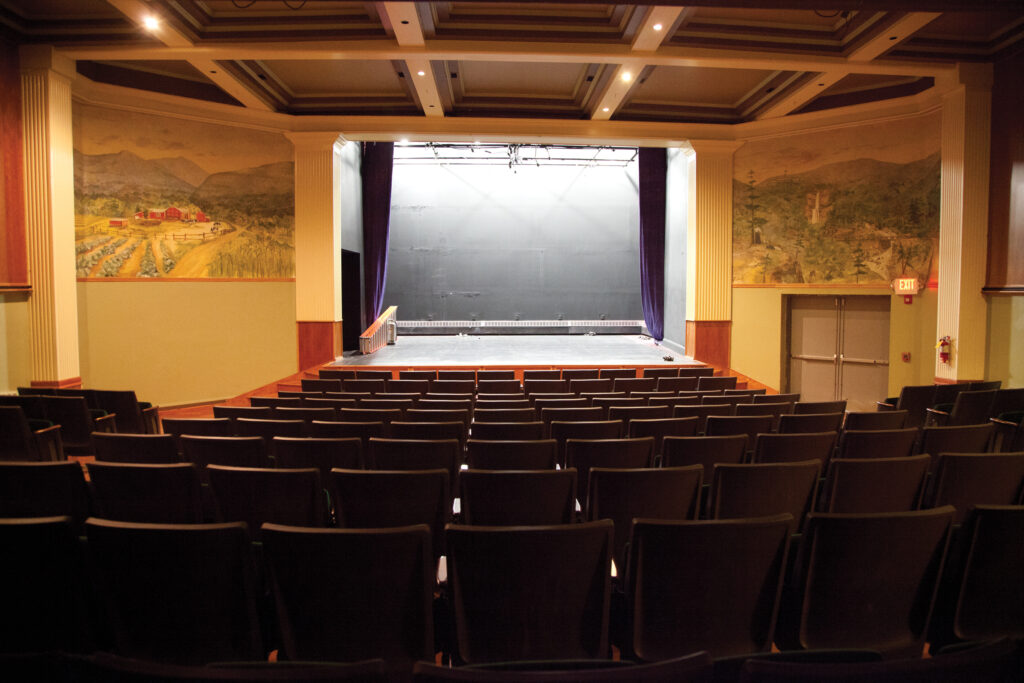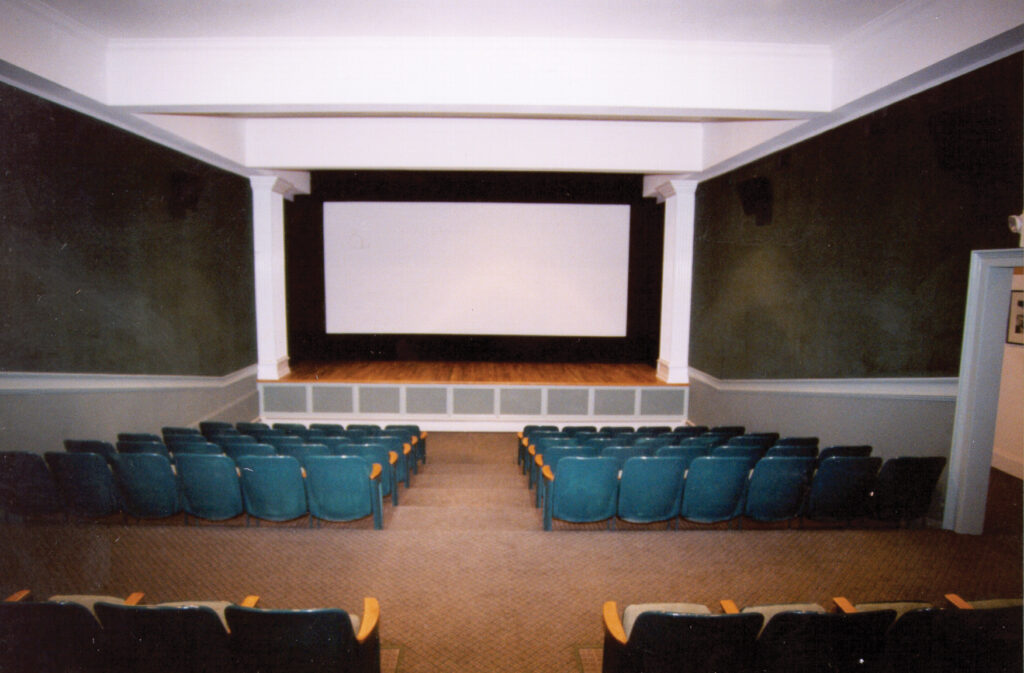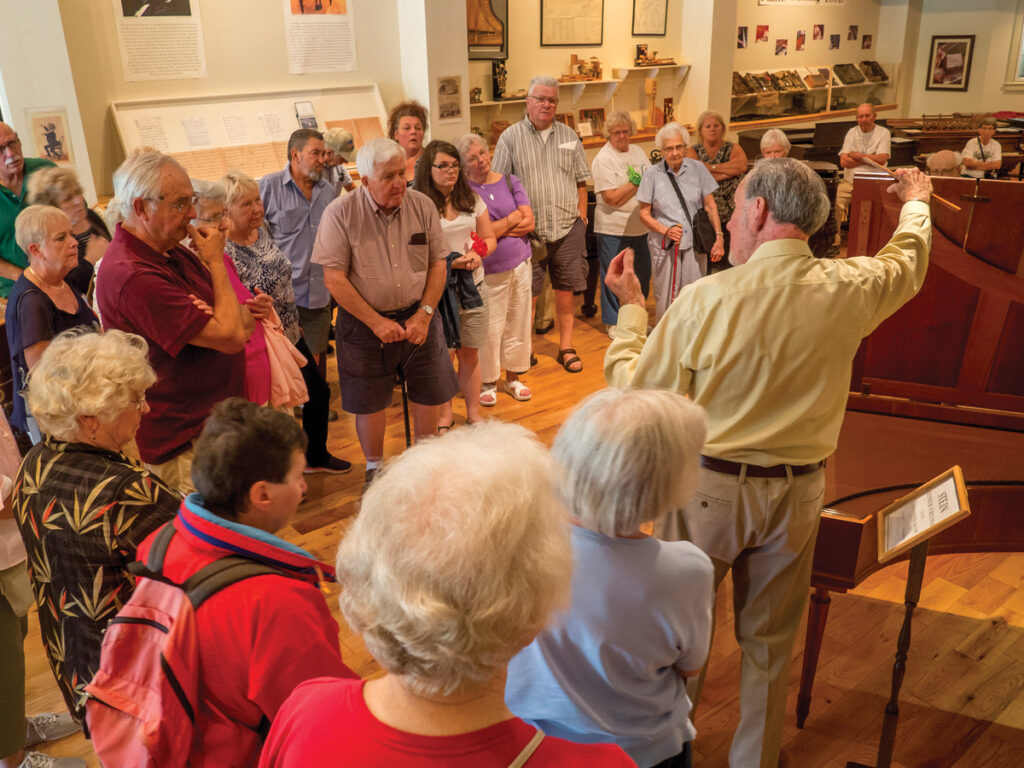Lighting Control Console
ETC Express 125.
Dimmers
24 ETC Sensor 2.4kW dimmers. Circuits terminate in both socapex multi-pin outputs and stage pin outputs at the back of the rack.
Instrumentation
10 ETC Source Four 50 degree.
5 ETC Source Four Fresnels.
17 ETC Source Four Parnels.
32 Total number of lighting instruments.
Dimmer Room
Located backstage next to the upstairs dressing room.
LIGHTING POSITIONS
FOH Pipe One
Height 15’10’
Distance from stage edge 5’
Circuits 6 (distributed via socapex cable)
FOH Pipe Two House Left
Height 15’
Distance from stage edge 22’
Circuits 3 (distributed via outlet box above the pipe)
FOH Pipe Two House Right
Height 15’
Distance from stage edge 22’
Circuits 3 (distributed via outlet box above the pipe)
FOH Box Booms HL & HR Walls
Distance from stage edge 22’
Circuits 3 per side (distributed via outlet boxes next to the pipes)
On Stage
Four pipes running parallel to the front edge of the stage, between the ceiling
panels.
Distance From Stage Edge
LX1 6’
LX2 11’
LX3 16’
LX4 21’
Circuits (Dimmers) 13 thru 18 service LX 1 and LX2
Circuits (Dimmers) 19 thru 24 service LX 3 and LX 4
The fixtures are twofer’d so a light on LX 1 is paired with the light directly upstage on LX2. Thus there are 10 pairs of lights onstage.
House Lights
The house lights are controlled via a wall dimmer in the House Left Booth. They
are not controllable via the lighting console.
Ladder
There is a 14’ folding ladder available for hang and focus work.
